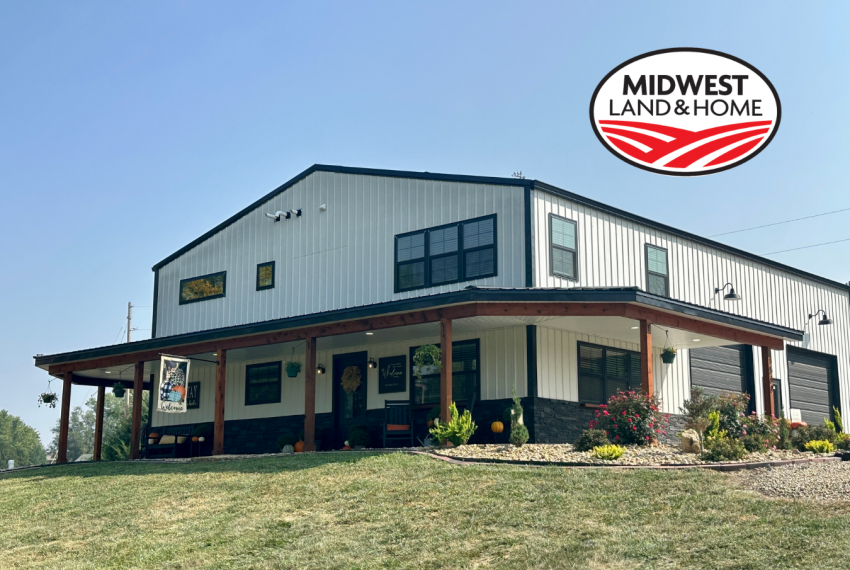Description
*SOLD*
Directions: From the intersection of Highway 36 and 15th Road at Black Hawk Cycle Park, travel East 1/2 Mile to BlueValley Technologies (1559 Pony Express Highway, Home, KS) on the North side of the Highway across from BlueValley Technologies is a Gravel Lane, travel North on the Gravel Lane to the 2nd Drive on the East Side arriving at the property.
Main Level: Living room, Open Concept Eat-In Kitchen, Dining room or Bedroom with Walk-In Closet or Office, Half Bathroom, Mechanical Room with Pantry
Second Story: 1 Bathroom, 1 Bedroom with Walk-In Closet, Laundry room, Master Bedroom with En Suite Bathroom and Walk-In Closet
Property Features:
# Conforming Bedrooms = 3
Total Bedrooms = 3
# Full Bathrooms = 2
# Half Bathrooms =1
Fireplace = Yes, Electric
Flooring = Tile
Water Treatment Systems = Water Softener
Interior Amenities = Electric Fireplace, Faux Wood Blinds, Custom White Cabinets, Viatera Carbo Brushed Quartz Kitchen Counter-Top, Farmhouse Fireclay Kitchen Sink, Nero Orion Brushed/Leathered Granite on Bathroom Vanities, En Suite with Double Sinks, Heated Tile Floors, Stainless Steel Appliances (3 years old)
Exterior Amenities = 5 Acres, 3/4 Wrap Around Covered Porch, Patio, Firepit, Utility Shed with Loft, Chicken Coop, Windmill, Volleyball Net, Timber Area, Mature Trees, Creek, RV Electric Hook-Up, Exterior Hydrant, Side-by-Side Path, Shooting Range
Personal Property Included: Refrigerator, Gas Oven/Range, Dishwasher, and Microwave (Washer & Dryer are negotiable)
Property Specifications:
Lot Size = 5.00 Acres
Built = Shop Structure 2012, Shouse Conversion 2020
Style = Shouse
Sq. Ft. = 2,088
Foundation/Basement = Concrete Slab
Exterior = Metal with Stone Facia
Roof = Metal
Windows = Gerkin Double Pane
Water/Sewer Type = Rural
Fuel = Propane, 500 Gallon Rented Tank
Heating Type = Central Forced
Cooling Type = Central Forced
Water Heater = Gas, On-Demand
Sump Pump = N/A
Sewer = Home City Sewer District with 1 Grinder Pump
Electrical = Breaker Box
Garage Type = Attached with Loft, 40′ Long, 16′ Ceilings, 10′ Doors, Heated and Cooled, Epoxy Floors, 220 Outlet
# Garage Stalls = 2
Driveway = Yes, Gravel with Concrete Approach
Outbuildings = Utility Shed with Loft, 10′ x 20′
Fencing = N/A
School District = USD 364
County = Marshall
2022 Property Taxes: $3,273.80
Average Utilities: **(please note, utilities differ based upon desired temperature of thermostat and number of household residents)
Electric = $210.00
Propane = $145.00
Water = $32.00
Sewer = $30.00
CLOSING AND POSSESSION: Possession of the above-described real estate shall be delivered to Buyer(s) on the date of final closing. Closing shall take place at a time and date mutually agreed to by the parties, on or before at least 90 days from the date of contract execution, unless extended by mutual agreement of the parties.
***Outlined aerial image is not exact property lines and only represents approximate for visual purposes.
Listing Agent: Jessica Leis, Real Estate Agent – 785.562.7817 or jessica@midwestlandandhome.com



















































